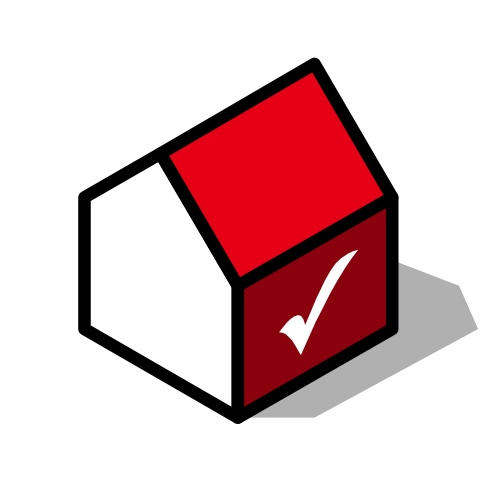In preparation of our reports, we consult the legislation, planning controls, codes, standards, satellite imagery, current and historic photographs and floor plans obtained from vast array of resources at our disposal. We are also available to conduct in-person site visits and consultations.
In most cases our reports are 2-4 pages long, may include diagrams and sketches and typically come with additional pages of attachments, such as relevant legislation extracts.
Our reports cover most comprehensive range of property issues, including
- zoning and land uses
- bushfire
- heritage
- environmental protection
- landslip
- karst
- setbacks
- building envelopes
- floor space ratios
- permeable areas
- flooding
- views
- privacy
- overshadowing
- access
- nuisance
- neighbourhood
- weather patterns
- potential future development
- likely issues to look out for
Our reports also answer any number of specific questions our clients send us as part of their Report Request form.
